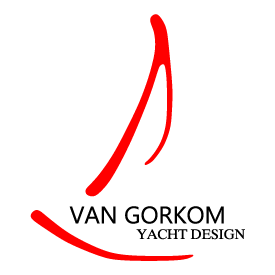





Project Detail

| Specifications: | ||
|---|---|---|
| Length overall | 48.0 m | |
| Waterline | 47.8 m | |
| Beam overall | 15.0 m | |
| Draft | 2.25 m | |
| Estimated design displacement | 380 tonnes | |
| Passenger capacity | 10 – 12 persons | |
| Crew capacity | 6 – 8 persons | |
| Power | (2) Cat C280-8 Tier 4, 3467 BHP or (2) MTU 12V 4000-M93L, 3460 BHP |
|
| Top speed | 20 – 25 knots | |
| Cruise speed | 13 – 18 knots | |
| Fuel capacity | 50,000 L | |
| Water capacity | 10,000 L | |
| Range | 3000 Nm @ 15 knots (approx.) | |
Design Criteria
The name “Hadrian” was given to this 48m expedition catamaran for the Roman Emperor who spent more of his 20 plus years in power exploring his empire rather than residing in Rome. And exploring in comfort is exactly what this eye-catching Expedition Cruising Vessel (ECV) was designed for.
The genesis for Hadrian’s above deck styling and bold features comes from the 65m superyacht design, Amawele. It is contemporary yet elegant, with a strong, aggressive stance. The beam-on silhouette of the hull and superstructure are proportional and well balanced and take into consideration the ergonomics of both the accommodation layout and space for a functional working deck. This ilk of power catamaran is the ideal platform to accommodate the mission statement.
Hadrian also has the flexibility of crossing over between an expedition yacht and a support vessel for super yachts and megayachts. It has the capability to cruise in company with yachts that seek additional support for carrying tenders & toys, including tenders, a two-man submarine, a helicopter, an assortment of water toys, or cleared and utilized to carry an owner’s personal equipment.
Construction of an Expedition Cruising Vessel
The expedition cruising vessel’s aluminum construction will be engineered to expedition yacht standards for potential operations in remote and climatically hostile regions of the world. All structural components will be of marine grade aluminum plate (alloy 5083-H32) and extruded shapes (alloy 6061-T6).
Given that this will be all-metal construction, VGYD can literally define the complete structural plating layout in 3D and have all the components precut and delivered to the builder. This will be a considerable savings in construction time and expense.
All scantlings, materials and weldment will be sized to comply with Lloyds Register ✠ 100 A1 SSC Yacht (P) MONO G6 +LMC UMS classification society rules, and will be MCA Compliant.
General Arrangement
Flybridge Deck
The main bridge area will have a sophisticated array of ship controls and navigation instruments with redundant system backups, ergonomically arranged on a full width console that incorporates a navigation table with chart draws. There are four shock-mitigating pedestal seats aligned behind the console with a comfortable seating area situated directly behind for guests.
The flybridge also features a spacious Captain’s cabin, a wet locker, and an informal lounging. At 10 meters off the water, the open observation deck aft of the house affords the best of views. A dumb waiter will supply food and beverages to the flybridge directly from the galley on the main weather deck.
Mid Deck
The interior areas of the mid deck contains the master stateroom with an ensuite bathroom, a VIP stateroom, the main stairwell that connects all three decks, and two smaller staterooms with a shared bathroom. There’s also an inform lounge area just aft of these cabins and before exiting the house. Between the aft face of the house and the helideck is a large outdoor recreation area with a dining area, a barbeque, and a Jacuzzi pool for eight people.
Main Weather Deck
This is the working deck of this expedition cruising vessel. The interior living space will have two guest staterooms with ensuite bathrooms. There’s also a gym, a cinema lounge, an office space and a well-appointed galley. Centrally located in the main cabin is an open area for a large conference/dining table. To either side are conveniently located day heads and storage lockers. The stairwell access to the port and starboard hulls is outboard of that. The after area of the house is an open floor plan for lounging and entertaining. To accentuate the open airy feeling of this space, there will be an expansive glass wall and sliding doors separating the interior from the boat deck dedicated to tenders and water toys. This area caters to two support crafts of approximately 9 meters in length, four electric powered jet skis, assorted water toys, and a two-man submersible. The sub will be fully enclosed in the after house on the boat deck and is launched and retrieved through a trap door in the hull. The house will also act as a dive locker and a well kitted out stowage area for fishing gear. There are terraced staircases, port and starboard, leading down from the boat deck to the aft swim/boarding platforms.
Lower Decks
Are primarily for crew accommodation, mechanical space, the engine rooms, and storage. There will be five primary watertight transverse bulkheads throughout the EVC and one crash bulkhead up in the bows. Tankage for diesel fuel, potable water and black & gray water will be forward of the engine rooms and below the living areas.
